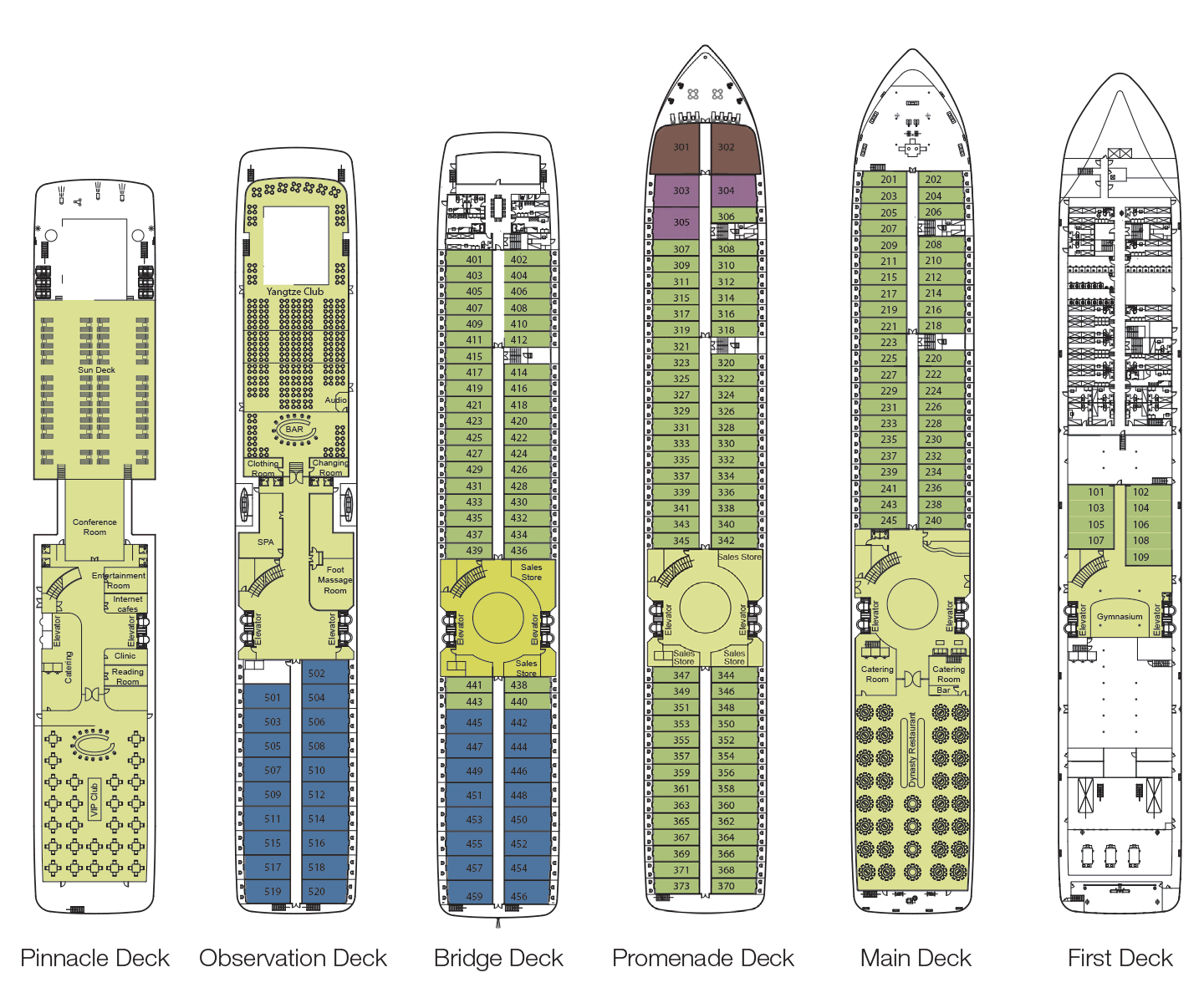-
Victoria Sabrina
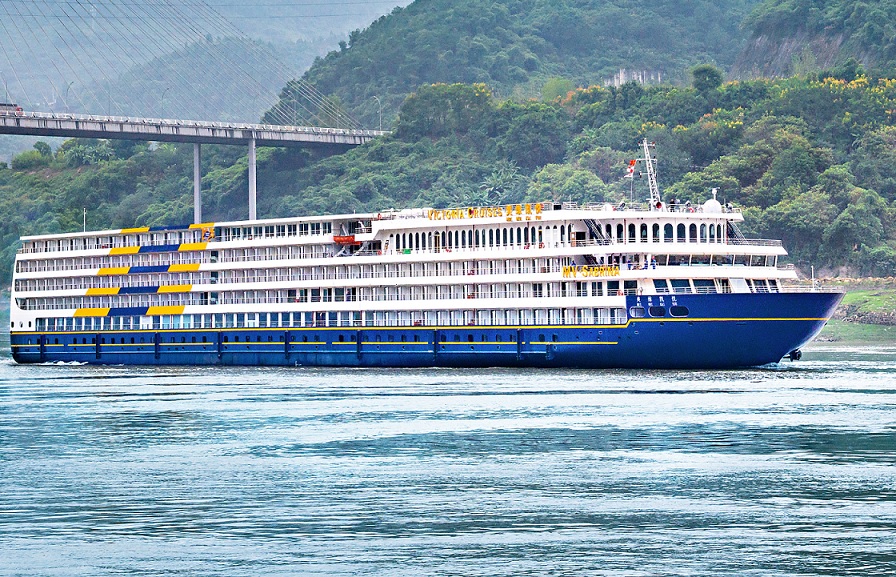
Victoria Sabrina
Inaugural in 2020, the new Victoria Sabrina is the largest river cruise ship in the world. Designed in cooperation with nine research and design firms, the Sabrina has been built to the highest standards for energy conservation, environmental protection, and the smoothest ride possible, with cabins designed for maximum passenger comfort.
SHIP SPECIFICATIONS
- Year Built 2020
- Rebuilt -
- Gross Tonnage 17,000T
- Length 149.99m
- Beam/Width 21.8m
- Draft 2.9m
- Speed 24 Km/H
- Passenger Decks 6
- Crew 195
- Elevators 4
- Standard Cabins 15
- Superior Cabins 247
- Executive Suites 22
- Deluxe Suites -
- Shangri-La Suites 2
- Total Cabins 286
- Total Passengers 572
- Ship Has Iron Double-Bottom Hull ✓
Cabin Features
Superior Cabin
- Private balcony
- WiFi access, HBO and CNN
- Private bathrooms with bathtub and shower
- Electricity: 220V/110V in bathroom
- Superior cabins have several configurations, some with one queen or two single beds; these cabins may vary from this diagram
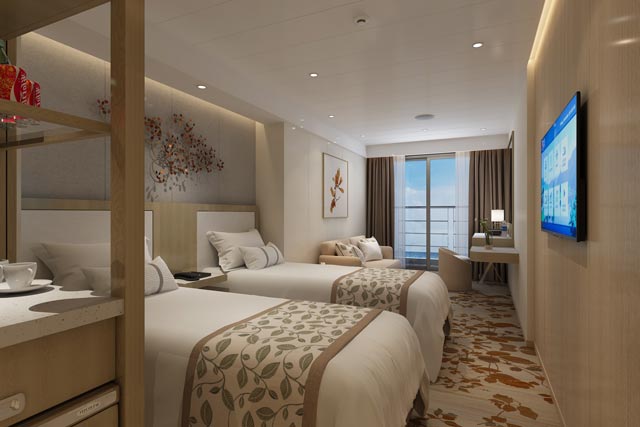

25.5 sq. m. / 274.48 sq. ft. dimensions include private balcony
Executive Suite
- Private balcony
- WiFi access, HBO and CNN
- Private bathrooms with bathtub and shower
- Electricity: 220V/110V in bathroom
- Interior design and décor may vary slightly from the diagram
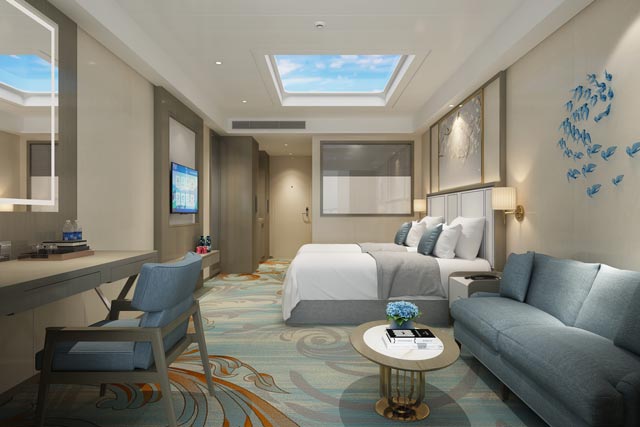
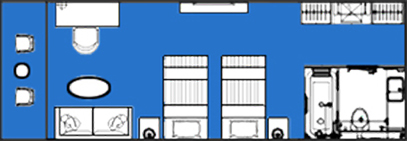
35.5 sq. m. / 376.74 sq. ft. dimensions include private balcony
Shangri La Suite
- Private balcony
- WiFi access, HBO and CNN
- Private bathrooms with bathtub and shower
- Electricity: 220V/110V in bathroom
- Interior design and décor may vary slightly from the diagram
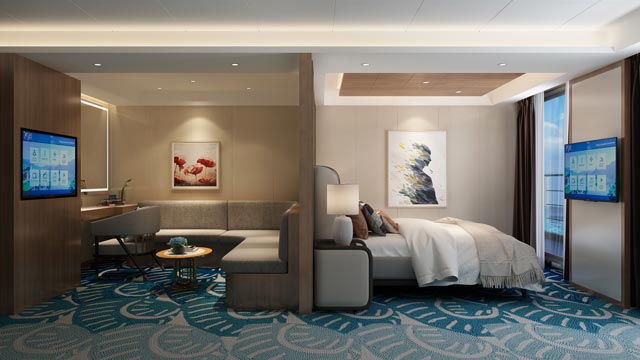
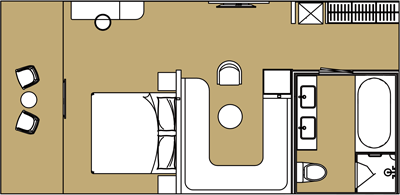
51 sq. m. / 548.96 sq. ft. dimensions include private balcony
Deck Plan
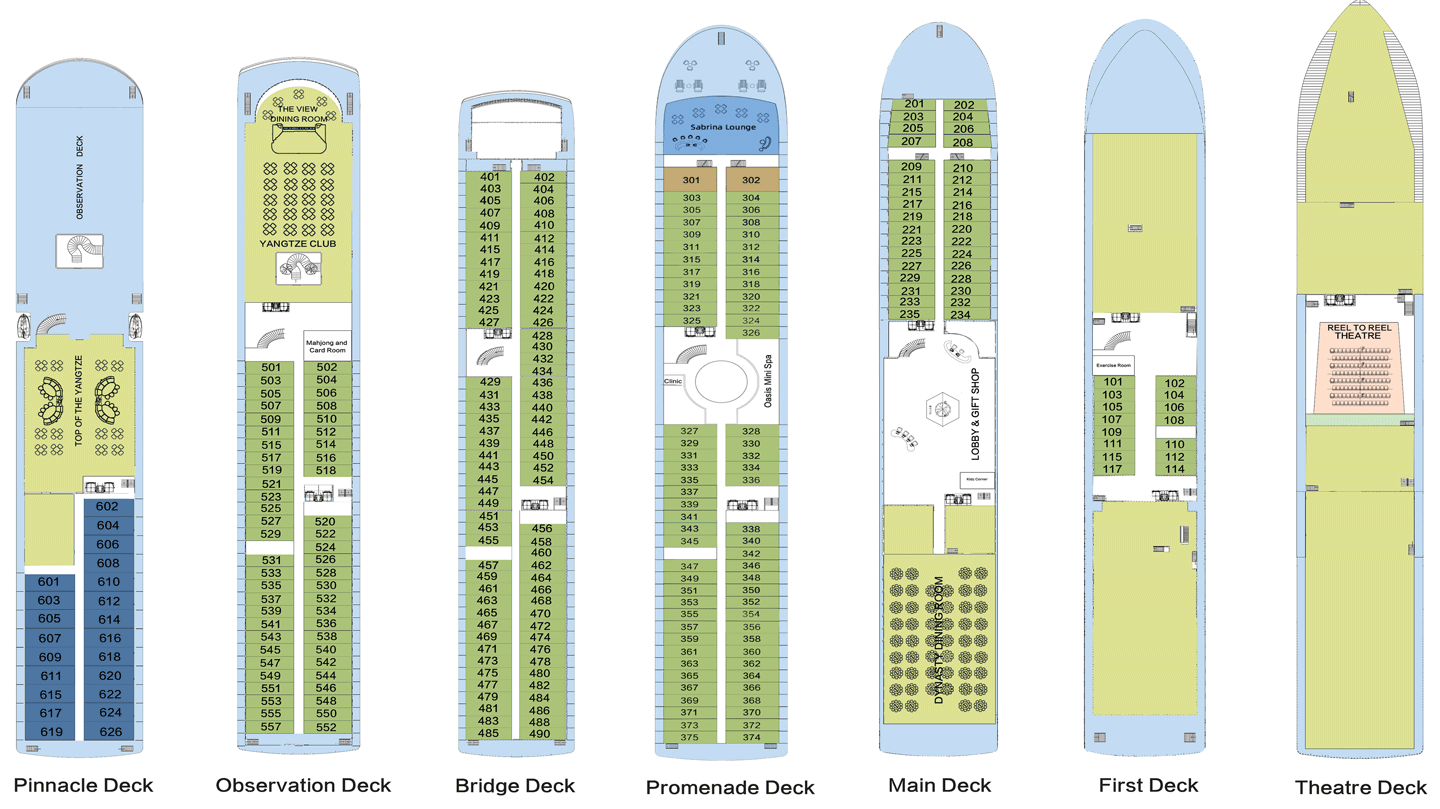
-
Victoria Isabella
-- Coming Fall, 2025 (Date to be advised)
Victoria Isabella
To be inaugurated in fall, 2025, Victoria Cruise Lines is once again raising the bar for cruising on the Yangtze! The Isabella will be one of the largest river ships in the world, and built to the highest standards for energy conservation and environmental protection, while maximizing passenger comfort. It will have solar panels as well as a hybrid engine to minimize pollution.
SHIP SPECIFICATIONS
To Be Completed Fall, 2025* (*Date to be advised, depending on shipyard schedules)
- Gross Tonnage 17,000 T
- Length 149.99 m
- Beam/Width 21.8 m
- Draft 2.9 m
- Speed 25 Km/H
- Passenger Decks 6
- Crew 192
- Elevators 4
- Standard Cabins** 18
- (**Inside/Guides Cabins)
- Superior Cabins 236
- Executive Suites 22
- Deluxe Suites -
- Shangri-La Suites 2
- Total Cabins 278
- Total Passengers 570
- (Including triple accommodations) -
- Ship Has Iron Double-Bottom Hull ✓
Cabin Features
Superior Cabin
- Private balcony
- WiFi access, HBO and CNN
- Private bathrooms with bathtub and shower
- Electricity: 220V/110V in bathroom
- Superior cabins have several configurations, some with one queen or two single beds; these cabins may vary from this diagram


25.5 sq. m. / 274.48 sq. ft. dimensions include private balcony
Executive Suite
- Private balcony
- WiFi access, HBO and CNN
- Private bathrooms with bathtub and shower
- Electricity: 220V/110V in bathroom
- Interior design and decor may vary slightly from the diagram


35.5 sq. m. / 376.74 sq. ft. dimensions include private balcony
Shangri La Suite
- Private balcony
- WiFi access, HBO and CNN
- Private bathrooms with bathtub and shower
- Electricity: 220V/110V in bathroom
- Interior design and decor may vary slightly from the diagram


51 sq. m. / 548.96 sq. ft. dimensions include private balcony
Deck Plan

-
Victoria Katarina
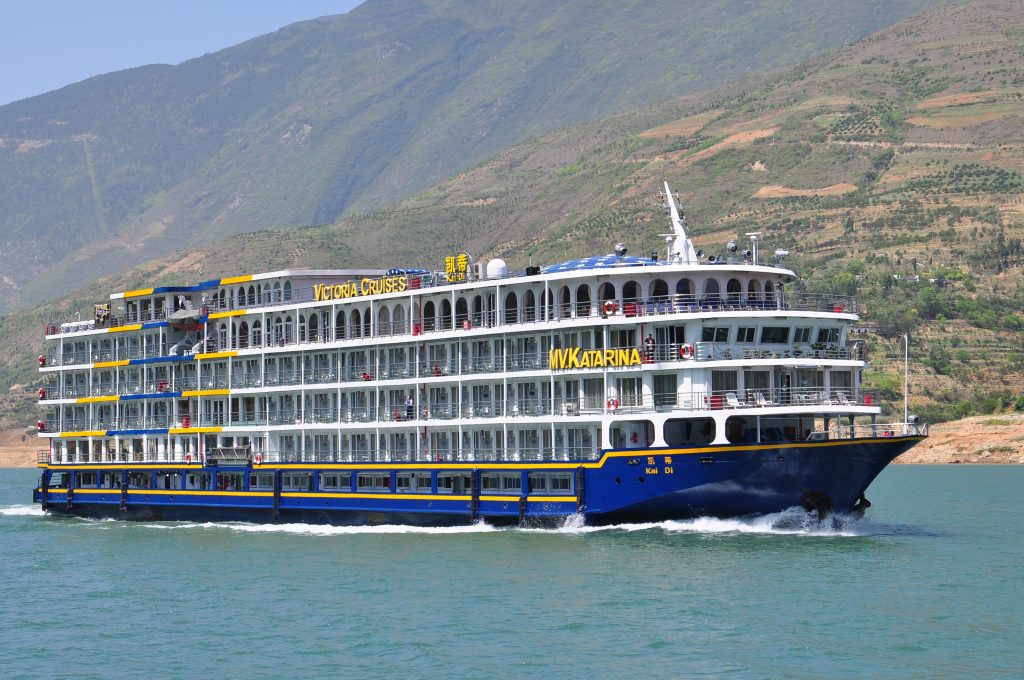
Victoria Katarina
The Victoria Katarina set a new standard in Yangtze cruise ship design when it was inaugurated in 2004. Blending modern and elegant architecture, it offers generous cabin space and private balconies opening to breathtaking views.
Refurbished in 2017, the Katarina is equipped with the latest technologies, including internet access and international phone systems.
In addition to the finest hardware and shipboard technologies, the Katarina boasts the same outstanding service offered on all Victoria ships.
SHIP SPECIFICATIONS
- Year Built 2004
- Rebuilt -
- Refurbished 2017
- Gross Tonnage 5,780 T
- Length 98.6 M
- Beam/Width 15.2 M
- Draft 2.5 M
- Speed 28 Km/H
- Passenger Decks 4
- Crew 128
- Elevators 1
- Superior Cabins 98
- Executive Suites 32
- Deluxe Suites -
- Shangri-La Suites 2
- Total Cabins 132
- Total Passengers 264
- Ship Has Iron Double-Bottom Hull ✓
Cabin Features
Superior Cabin
- Private balcony
- WiFi access, HBO and CNN
- Private bathrooms with bathtub and shower
- Electricity: 220V/110V in bathroom
- Interior design and décor may vary slightly from the diagram

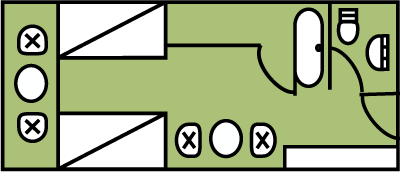
19.11 sq. m. / 205.70 sq. ft. dimensions include private balcony
Executive Suite
- Private balcony
- WiFi access, HBO and CNN
- Private bathrooms with bathtub and shower
- Electricity: 220V/110V in bathroom
- Interior design and décor may vary slightly from the diagram
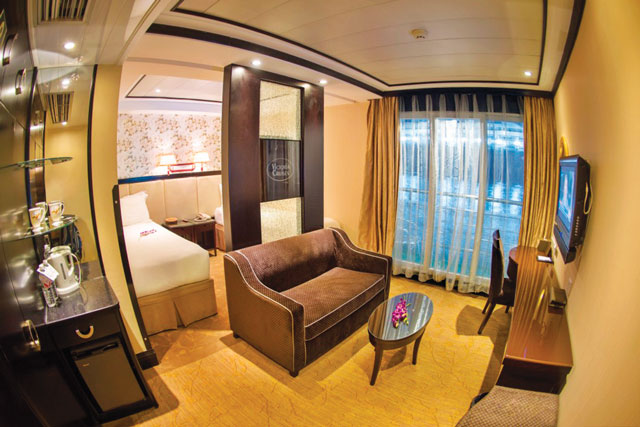
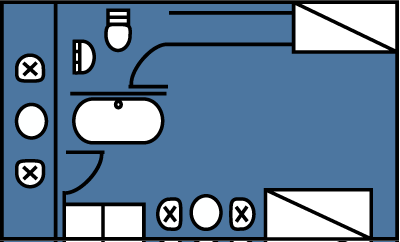
30.42 sq. m. / 327.44 sq. ft dimensions include private balcony
Shangri La Suite
- Private balcony
- WiFi access, HBO and CNN
- Private bathrooms with bathtub and shower
- Electricity: 220V/110V in bathroom
- Interior design and décor may vary slightly from the diagram

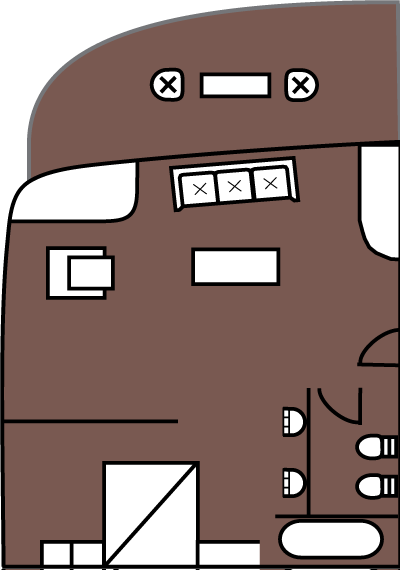
60.03 sq. m. / 646.16 sq. ft dimensions include private balcony
Deck Plan
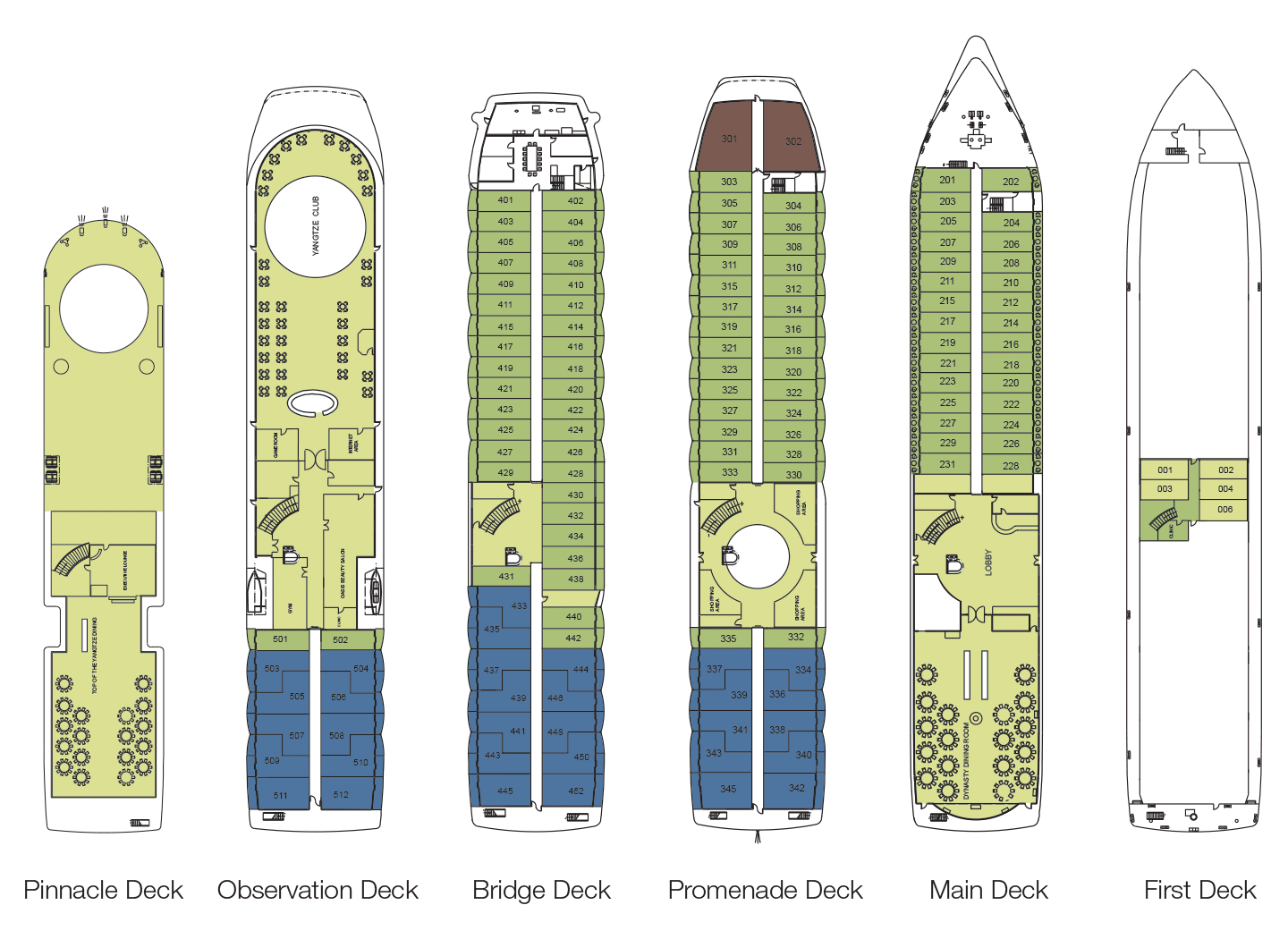
-
Victoria Anna
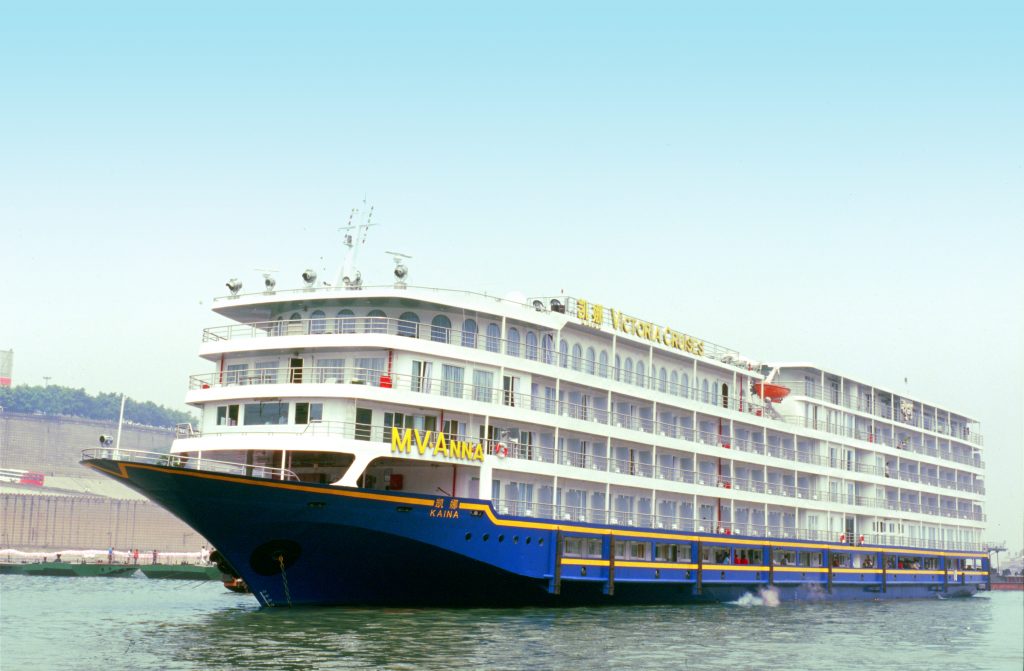
Victoria Anna
The Victoria Anna raised the bar for luxury cruising on the Yangtze when it was inaugurated in 2006. Facilities include two restaurants, two elevators, a three-story atrium lobby, two lounges, three bars, a gym, lecture room, reading room, massage room, and gift shop.
The Victoria Anna has the most suites of any ship on the Yangtze River, and all cabins have private balconies. The Anna is equipped with internet access, and cabins have HBO and CNN broadcasts.
SHIP SPECIFICATIONS
- Year Built 2006
- Rebuilt -
- Refurbished 2019
- Gross Tonnage 6,200 T
- Length 106 M
- Beam/Width 16.6 M
- Draft 2.6 M
- Speed 28 Km/H
- Passenger Decks 5
- Crew 138
- Elevators 2
- Superior Cabins 89
- Executive Suites 40
- Deluxe Suites 2
- Shangri-La Suites 2
- Total Cabins 133
- Total Passengers 266
- Ship Has Iron Double-Bottom Hull ✓
Cabin Features
Superior Cabin
- Private balcony
- WiFi access, HBO and CNN
- Private bathrooms with bathtub and shower
- Electricity: 220V/110V in bathroom
- Interior design and décor may vary slightly from the diagram
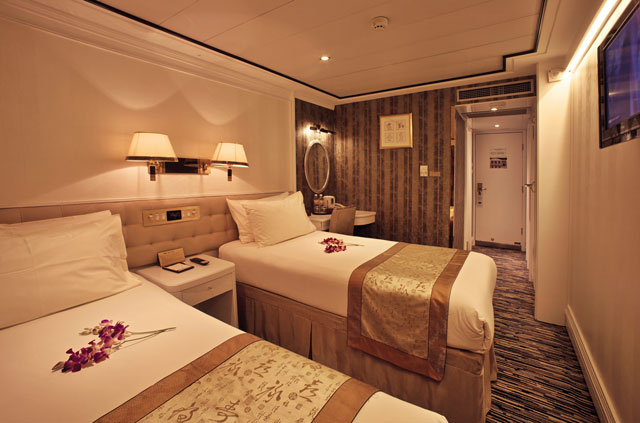
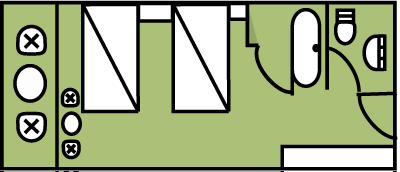
21.00 sq. m. / 226.04 sq. ft. dimensions include private balcony
Executive Suite
- Private balcony
- WiFi access, HBO and CNN
- Private bathrooms with bathtub and shower
- Electricity: 220V/110V in bathroom
- Interior design and décor may vary slightly from the diagram
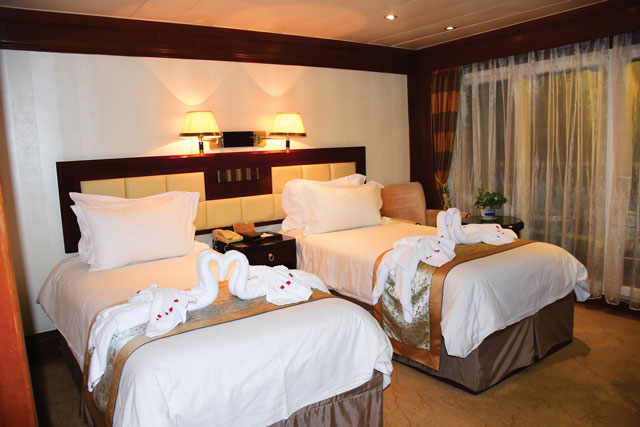
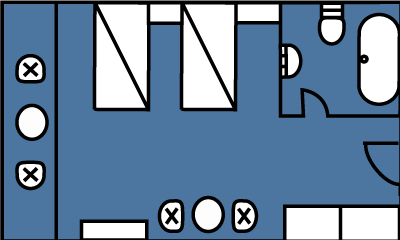
29.70 sq. m. / 319.69 sq. ft dimensions include private balcony
Deluxe Suite
- Private balcony
- WiFi access, HBO and CNN
- Private bathrooms with bathtub and shower
- Electricity: 220V/110V in bathroom
- Interior design and décor may vary slightly from the diagram
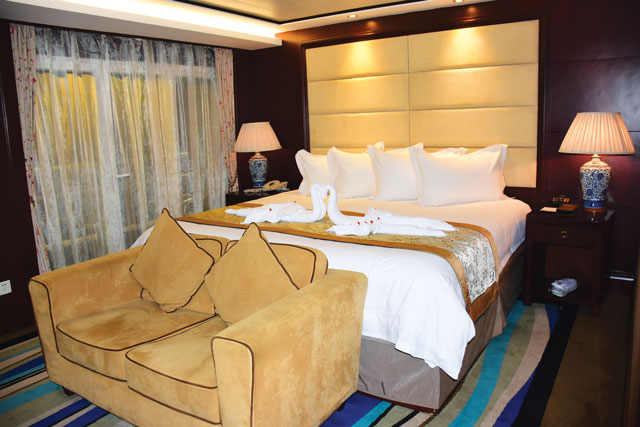
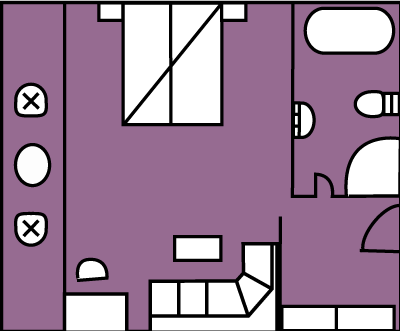
34.68 sq. m. / 373.30 sq. ft dimensions include private balcony
Shangri La Suite
- Private balcony
- WiFi access, HBO and CNN
- Private bathrooms with bathtub and shower
- Electricity: 220V/110V in bathroom
- Interior design and décor may vary slightly from the diagram
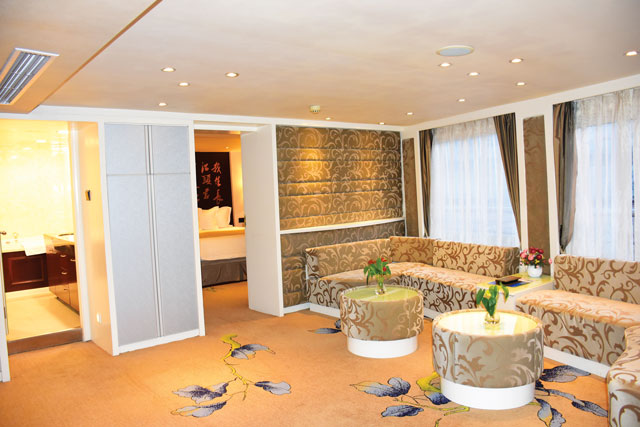
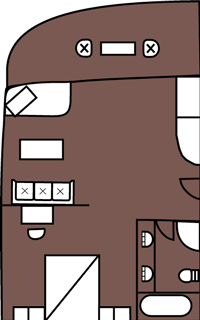
58.80 sq. m. / 632.92 sq. ft dimensions include private balcony
Deck Plan
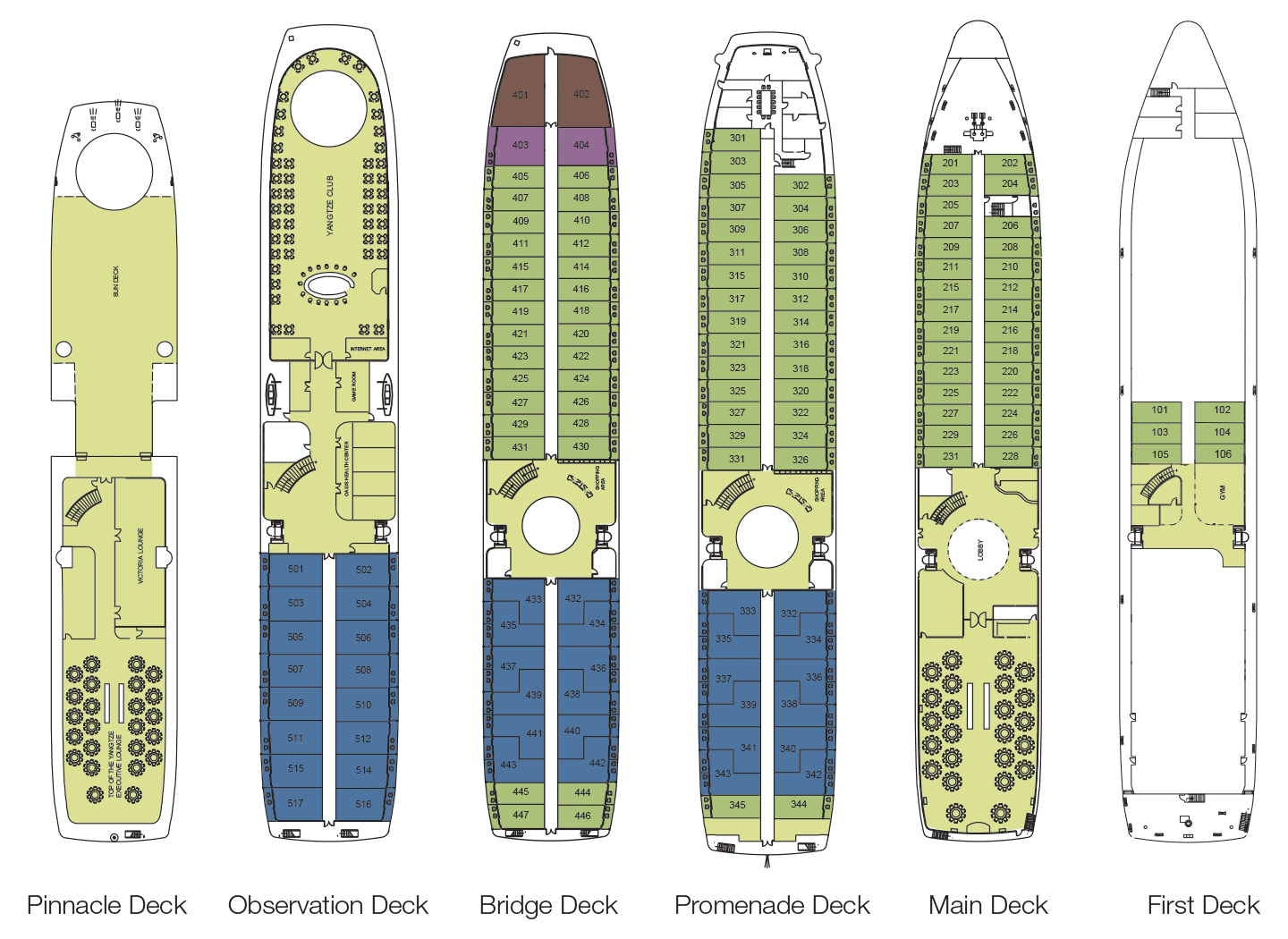
-
Victoria Jenna
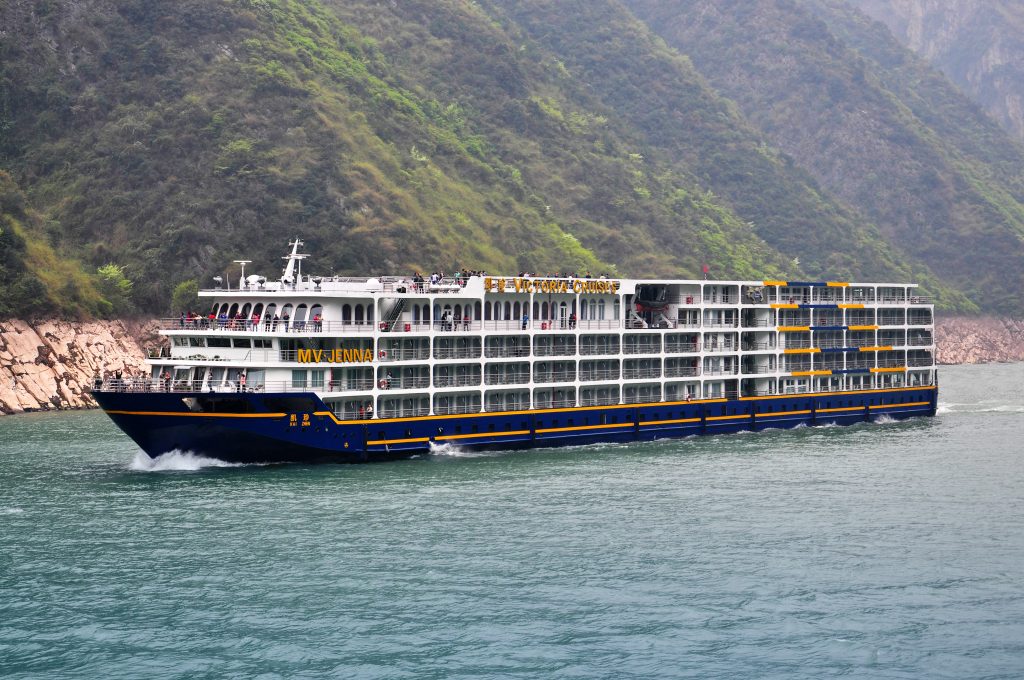
Victoria Jenna
Inaugurated in 2009 and refurbished in 2018, the Victoria Jenna sets the standard for fine luxury river cruising.
Facilities include two restaurantsfc, four elevators, a three-story atrium lobby, two lounges, three bars, a fitness center, two full-sized lecture rooms, reading room, artist corners and gift shop.
All cabins have private balconies. The Jenna is equipped with wifi, and cabins have HBO and CNN broadcasts.
SHIP SPECIFICATIONS
- Year Built 2009
- Rebuilt -
- Refurbished 2018
- Gross Tonnage 10,000 T
- Length 133.8 M
- Beam/Width 18.8 M
- Draft 2.6 M
- Speed 26 Km/H
- Passenger Decks 5
- Crew 180
- Elevators 4
- Superior Cabins 149
- Executive Suites 35
- Deluxe Suites 3
- Shangri-La Suites 2
- Total Cabins 189
- Total Passengers 378
- Ship Has Iron Double-Bottom Hull ✓
Cabin Features
Superior Cabin
- Private balcony
- WiFi access, HBO and CNN
- Private bathrooms with bathtub and shower
- Electricity: 220V/110V in bathroom
- Interior design and décor may vary slightly from the diagram
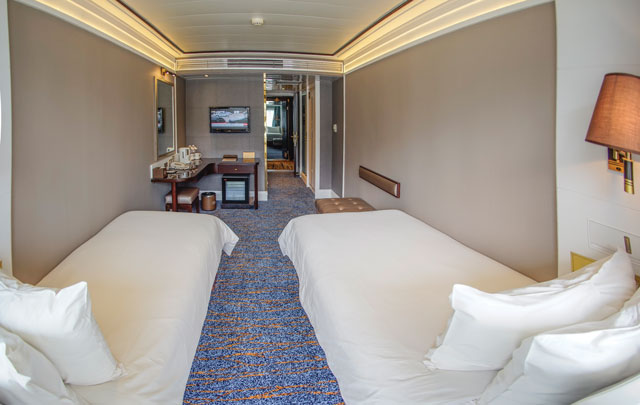

20.87 sq. m. / 224.64 sq. ft. dimensions include private balcony
Executive Suite
- Private balcony
- WiFi access, HBO and CNN
- Private bathrooms with bathtub and shower
- Electricity: 220V/110V in bathroom
- Interior design and décor may vary slightly from the diagram
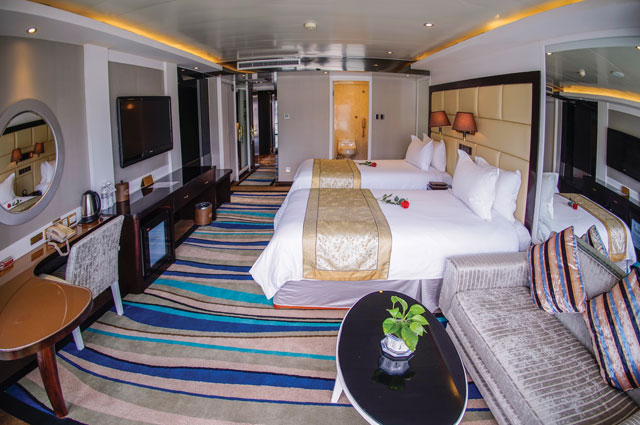
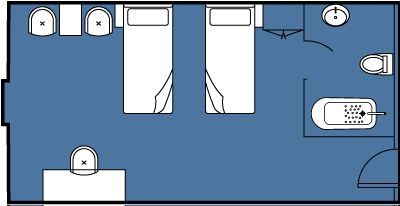
30.98 sq. m. / 333.47 sq. ft dimensions include private balcony
Deluxe Suite
- Private balcony
- WiFi access, HBO and CNN
- Private bathrooms with bathtub and shower
- Electricity: 220V/110V in bathroom
- Interior design and décor may vary slightly from the diagram
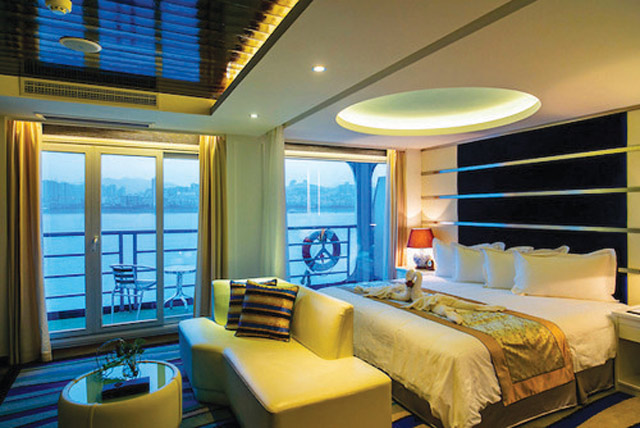
Photo by Douglas Peebles
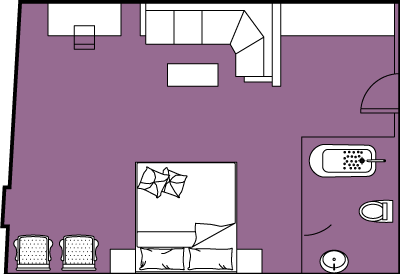
39.78 sq. m. / 428.19 sq. ft dimensions include private balcony
Shangri La Suite
- Private balcony
- WiFi access, HBO and CNN
- Private bathrooms with bathtub and shower
- Electricity: 220V/110V in bathroom
- Interior design and décor may vary slightly from the diagram
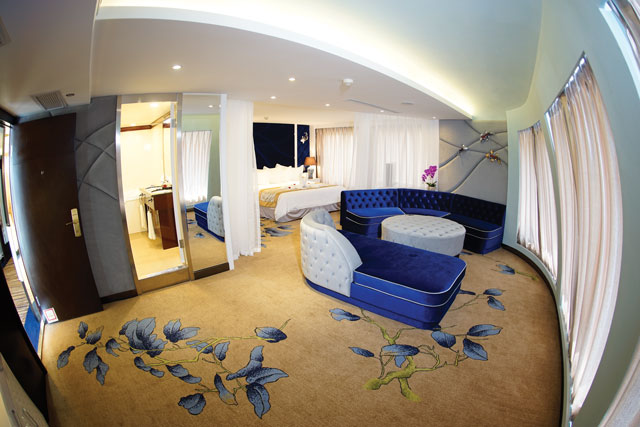
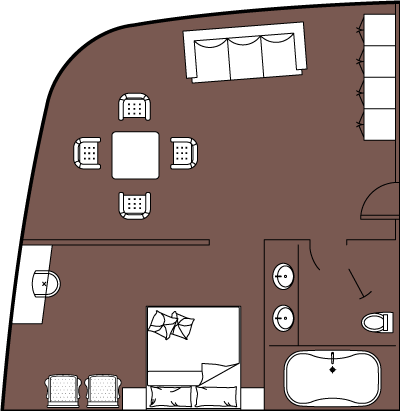
plus private balcony of 20 sq. m./ 215.28 sq. ft.
Deck Plan
